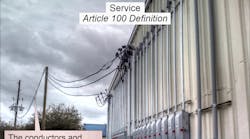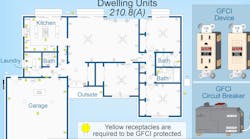Health care facilities differ from other types of buildings in many important ways. Article 517 is primarily concerned with those parts of health care facilities where patients are examined and treated. Whether those facilities are permanent or movable, they fall under this Article. However, Art. 517 wiring and protection requirements don’t apply to business offices or waiting rooms. They don’t apply to veterinary facilities, either.
Overview
Article 517 contains many specialized definitions that apply only to health care facilities (see Health Care Facility Definitions on page C24). The requirements in Parts II and III are highly detailed and not intuitively obvious.
These are three objectives of Art. 517, Parts II and III:
(1) Maximize the physical and electromagnetic protection of wiring by requiring metal raceways.
(2) Minimize electrical hazards by keeping the voltage between patients’ bodies and medical equipment low. This involves many specific steps, beginning with Sec. 517.11.
(3) Minimize the negative effects of power interruptions by establishing specific requirements for essential electrical systems.
Part IV addresses gas anesthesia stations. The primary objective of Part IV is to prevent ignition. Part V addresses X-ray installations and it has two main objectives:
(1) Provide adequate ampacity and overcurrent protection for the branch circuits.
(2) Address the safety issues inherent in high-voltage equipment installations.
Part VI provides requirements for low-voltage communications systems (twisted wire, antennas, and coaxial cable), such as fire alarms and intercoms. Its primary objective is to prevent compromising those systems with inductive couplings or other sources of interference. Part VII provides requirements for isolated power systems; the main objective is to keep them actually isolated.
The NEC is just one of the standards that apply to health care locations. On any given project, there may be additional requirements from other standards and special requirements for sophisticated equipment.
Wiring and protection
The requirements for wiring and protection are in Part II (517.10 through 517.21), which applies to all patient care spaces of health care facilities [517.10]. Part II does not apply to:
(1) Business offices, corridors, waiting rooms (or similar areas in clinics, medical, and dental offices), and outpatient facilities.
(2) Areas of nursing homes and limited-care facilities used exclusively for patient sleeping and wired per Chapters 1 through 4.
Wiring methods must comply with the Chapter 1 through 4 provisions, except as modified in this Article [90.3, 517.12].
Equipment bonding and grounding
Branch-circuit conductors serving patient care spaces must be contained in a metal raceway or cable having a metal sheath that qualifies as an equipment grounding conductor (EGC) per Sec. 250.118 [517.13(A)] (Fig. 1). The metal sheath of traditional Type MC interlock cable isn’t identified as an EGC [250.118(10)(a)]; therefore, you can’t use this wiring method for circuits in patient care spaces. The metal sheath of Type AC cable is identified as an EGC in 250.118(8) because it contains an internal bonding strip that’s in direct contact with the metal sheath of the interlock cable. The same goes for Type MCAP cable.
The following must be directly connected to an insulated copper EGC that has green insulation along its entire length and is installed with the branch-circuit conductors in wiring methods as permitted in 517.13(A) [517.13(B)].
(1) The grounding contact of receptacles, other than isolated ground receptacles.
(2) Metal boxes or metal enclosures containing circuit conductors.
(3) Noncurrent-carrying conductive surfaces of fixed electrical equipment likely to become energized that are subject to personal contact, operating at over 100V (Fig. 2).
Exception No. 1: For other than isolated ground receptacles, an insulated equipment bonding jumper that directly connects to the EGC can connect the metal box and receptacle(s) to the EGC. Isolated ground receptacles must comply with the requirements of Sec. 517.16.
Exception No. 2: Metal faceplates for switches and receptacles can be connected to the EGC by the metal mounting screws that secure the faceplate to a metal outlet box or metal mounting yoke of switches [404.9(B)] and receptacles [406.4(C)].
Exception No. 3: Luminaires located more than 7½ ft above the floor and switches located outside of the patient care vicinity can be connected to an equipment grounding return path complying with Sec. 517.13(A) or (B).
Where metal receptacle boxes are used, the connection between the receptacle grounding terminal and the metal box must be copper wire no smaller than 12 AWG. Where receptacles and fixed electrical equipment are provided with overcurrent protection rated over 20A, size the equipment and bonding jumpers per Sec. 250.122, based on the rating of the overcurrent protection device [517.13(B)(2)].
Isolated ground receptacles
Isolated grounding receptacles are permitted within the patient care space, but not within the patient care vicinity [517.16(A)]. The patient care vicinity is a space extending 6 ft beyond the normal location of the patient bed, chair, table, treadmill, or other device that supports the patient during examination and treatment and extends vertically to 7 ft, 6 in. above the floor [517.2 Definition] (Fig. 3).
Isolated grounding receptacle(s) within the patient care space [as defined in 517.2], but outside a patient care vicinity [as defined in 517.2] must comply with the following [517.16(B)]:
(1) The grounding terminal of isolated grounding receptacles in a patient care space must be connected to an insulated EGC per 250.146(D) in addition to the EGC paths required in 517.13(A). The EGC for the isolated grounding receptacle in the patient care space must have green insulation with one or more yellow stripes along its entire length.
(2) The insulated EGC required in 517.13(B)(1) must have green insulation with no yellow stripes, and it can’t be connected to the grounding terminal of the isolated ground receptacle; the insulated EGC required by 517.13(B)(1) must be connected to the metal enclosure containing the receptacle as required by 517.13(B)(1)(2) and to conductive surfaces of fixed electrical equipment as required by 517.13(B)(1)(3).
Informational Note 1: This type of installation is typically used where a reduction of electrical noise (electromagnetic interference) is necessary, and parallel grounding paths are to be avoided.
Informational Note 2: Take care when specifying a system with isolated ground receptacles, because the grounding impedance is controlled only by the grounding wires and doesn’t benefit from any conduit or building structure in parallel with the grounding path.
Patients and Part II
When applying Part II requirements, remember it’s all about eliminating shock hazard to patients. That’s done by connecting to the EGC; this connection puts equipment at the same potential. Even “Isolated Ground” receptacles eventually connect to the EGC — just not at the receptacle.
Sidebar: Health Care Facility Definitions
Governing body. The person(s) with the overall legal responsibility for the operation of the health care facility.
Health care facilities. Buildings or portions of buildings, or mobile enclosures in which medical, dental, psychiatric, nursing, obstetrical, or surgical care is provided for humans.
Hospital. A building or an area of a building used for medical, psychiatric, obstetrical, or surgical care on a 24-hr basis of four or more inpatients.
Limited care facility. A building or an area of a building used for housing (on a 24-hr basis) four or more persons who are incapable of self-preservation because of age, physical limitations due to accident or illness, or limitations such as mental retardation/developmental disability, mental illness, or chemical dependency.
Medical office (dental office). A building or part of building in which the following occur:
- Examinations and minor treatments or procedures are performed under the continuous supervision of a medical or dental professional;
- Only sedation or local anesthesia is involved, and treatment or procedures don’t render the patient incapable of self-preservation under emergency conditions; and
- Overnight stays for patients or 24-hr operation aren’t provided.
Nursing home. A building or an area of a building used for the lodging, boarding, and nursing care, on a 24-hr basis, of four or more persons who, because of mental or physical incapacity, may be unable to provide for their own needs and safety without the assistance of another person.
Patient bed location. The location of an inpatient sleeping bed; or the bed or procedure table used in a critical care space.
Patient care space. Any space in a health care facility where patients are intended to be examined or treated.
Basic care space (Category 3). An area where failure of equipment or a system isn’t likely to cause injury to the patients, staff, or visitors, but can cause patient discomfort.
General care space (Category 2). An area where failure of equipment or a system is likely to cause minor injury to patients, staff, or visitors.
Critical care space (Category 1). An area where failure of equipment or a system is likely to cause major injury or death to patients, staff, or visitors.
Support space (Category 4). An area where failure of equipment or a system isn’t likely to have a physical impact on patient care.
Patient care vicinity. A space, within a location intended for the examination and treatment of patients, extending 6 ft beyond the normal location of the patient bed, chair, table, treadmill, or other device that supports the patient during examination and treatment and extending vertically to 7 ft, 6 in. above the floor.
These materials are provided to us by Mike Holt Enterprises in Leesburg, Fla. To view Code training materials offered by this company, visit www.mikeholt.com/code.







