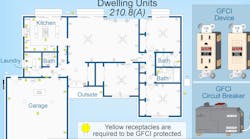Fire-Rated Ceilings: Don't Be Left Hanging
Understanding how the NEC regards suspended ceiling designs and supports is critical for proper design and installation of electrical wiring and equipment.
As a designer and installer, you should know the fundamental differences between a suspended ceiling, which is an integral part of a fire-rated floor-ceiling or roof-ceiling assembly, and the far more common non fire-rated assemblies. It seems the National Electrical Code (NEC) revises Sec. 300-11 that deals with the use of suspended ceiling support wire and grid as a supporting means for electrical boxes, conduits, and cables in some manner in each of its publications since 1971.
Some floors have a thinner slab than one that would establish the required fire separation on its own. In this case, we consider the suspended ceiling an integral part of the overall fire rating.
If the ceiling manufacturer recognizes wiring in its ceiling support specifications, an exception in Sec. 300-11(a)(1) allows the system to support all electrical wiring and equipment. This means you don't have to put up additional support wires to accommodate electrical equipment. Unfortunately, it's rare for the designer to include this in the original plans.
Tested fire-rated assembly (Sec. 300-11(a)(1), Exception). Qualified testing laboratories evaluate many designs, using various ceiling panel materials. These tests involve constructing a test room and ceiling inside a giant furnace. As you can imagine, this is very expensive. The design specifies exactly how many support wires to use, how thick they must be, how and where to attach them, how fixtures support them, and how to construct and run air ducts.
These testing laboratories don't assume any additional weight loads on these support wires, nor do they (or could they) evaluate how such a ceiling might deform under fire conditions. In these cases, support the wiring securely and independently of the ceiling support wires.
The only exception allows for the remote possibility that someone might rerun a ceiling assembly test with electrical wiring attached to specified support wires. Since rated designs specify the support wire locations, both the electrical and building inspectors must recognize the difference between support wires used for the ceiling system and those used for electrical wires and equipment.
Fire-rated ceiling [Sec.300-11(a)(1)]. When installing electrical wiring in a non-tested ceiling, the 1999 NEC allows you a greater degree of latitude, permitting you to install additional support wires without requiring a cable tray system or trapeze arrangement of support wires.
Secure the independent ceiling support wires at both ends, making sure not to use the ceiling grid as a means of support for cables and raceways. You must identify such independent ceiling support wires by a distinguishable color, tagging, or other means acceptable to the AHJ.
Non fire-rated ceiling [Sec. 300-11(a)(2)]. In the case of non fire-rated applications, you'll need additional support wires for electrical cables and equipment; though you need not identify them. If you are using independent support wires, decide if you want these supports distinguishable by color, tagging, or other means from those that are part of the non fire-rated ceiling support system. You must also support independent support wires at both ends. The support wiring methods covered in this section of the Code are the same as the wiring methods discussed in the fire-rated ceiling design.


