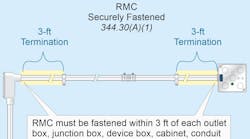All questions and answers are based on the 2017 NEC.
Q. What are the working space rules around the electrical panel, according to the NEC?
A. For the purpose of safe operation and maintenance of equipment, access and working space must be provided about all electrical equipment [110.26].
Equipment that may need examination, adjustment, servicing, or maintenance while energized must have working space provided in accordance with 110.26(A)(1), (2), (3), and (4):
Author’s comment: The phrase “while energized” is the root of many debates. As always, check with the AHJ to see what equipment he or she believes needs a clear working space.
Note: NFPA 70E, Standard for Electrical Safety in the Workplace, provides guidance in determining the severity of potential exposure, planning safe work practices, arc-flash labeling, and selecting personal protective equipment.
(1) Depth of working space. The working space, which is measured from the enclosure front, isn’t permitted to be less than the distances contained in Table 110.26(A)(1).
(a) Rear and sides. Working space isn’t required for the back or sides of assemblies where all connections and all renewable or adjustable parts are accessible from the front.
(b) Low voltage. If special permission is granted in accordance with Sec. 90.4, working space for equipment that operates at not more than 30VAC or 60VDC can be less than the distance in Table 110.26(A)(1).
Author’s comment: See the definition of “Special Permission” in Art. 100.
(c) Existing buildings. If electrical equipment is being replaced, Condition 2 working space is permitted between dead-front switchboards, switchgear, panelboards, or motor control centers located across the aisle from each other where conditions of maintenance and supervision ensure that written procedures have been adopted to prohibit equipment on both sides of the aisle from being open at the same time, and only authorized, qualified persons will service the installation.
Author’s comment: The working space requirements of 110.26 don’t apply to equipment included in Chapter 8 – Communications Circuits [90.3].
(2) Width of working space. The width of the working space must be a minimum of 30 in., but in no case less than the width of the equipment.
Author’s comment: The width of the working space can be measured from left-to-right, from right-to-left, or simply centered on the equipment, and can overlap the working space for other electrical equipment.
The working space must be of sufficient width, depth, and height to permit all equipment doors to open 90°.
(3) Height of working space (headroom). The height of the working space in front of equipment isn’t permitted to be less than 6½ ft, measured from the grade, floor, platform, or the equipment height, whichever is greater.
Equipment such as raceways, cables, wireways, cabinets, panels, and so on, can be located above or below electrical equipment, but must not extend more than 6 in. into the equipment’s working space.
Exception No. 1: The minimum headroom requirement doesn’t apply to service equipment or panelboards rated 200A or less located in an existing dwelling unit.
Exception No. 2: Meters are permitted to extend beyond the other equipment.
Exception No. 3: For battery systems, see Sec. 480.10(D) for top clearance requirements.
(4) Limited access. Where equipment is likely to require examination, adjustment, servicing, or maintenance while energized is located in a space with limited access, all of the following conditions apply:
(a)(1) Above Suspended Ceiling. Equipment installed above a suspended ceiling must have an access opening not smaller than 22 in. × 22 in.
(a)(2) Crawl Space. Equipment installed in a crawl space must have an accessible opening not smaller than 22 in. × 30 in.
(b) The width of the working space must be a minimum of 30 in., but in no case less than the width of the equipment.
(c) The working space must permit equipment doors to open 90°.
(d) The working space in front of the equipment must comply with the depth requirements of Table 110.26(A)(1), and horizontal ceiling structural members are permitted in this space.
These materials are provided to us by Mike Holt Enterprises in Leesburg, Fla. To view Code training materials offered by this company, visit www.mikeholt.com/code






