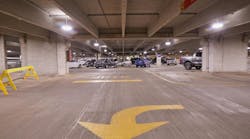Determining the size and layout of an electric room is often the first step in planning a new electrical project. Knowing where to start when the details of the electrical system are still unknown can be frustrating and overwhelming. Yet, there are ways to make the process of developing concept electric room layouts easier. Consider the following critical information before moving forward.
1. DETERMINE THE SPACE
To start, you must determine whether the building designer set a specific area for use or if it will be necessary to fit into an existing building space. If it is a new building, begin by sketching out the space. If it is an existing area, get familiar with the boundaries, and sketch out the limiting dimensions of the room.
2. SET EGRESS PATHS
Before placing equipment, it is critical to develop an exit plan to get people out of the room safely. Most electric rooms will require two exits — one general access door and one larger access door for equipment. Place the doors in the most logical spots according to the building layout, and illustrate that egress doors swing outward from the room.
3. IDENTIFY THE SERVICE ENTRANCE LOCATION
Similar to egress paths, it is important to determine where your service conductors are coming from. Service conductors are costly; therefore, placing the service gear near the transformer or upstream gear can help decrease overall project cost.
4. PLACE CRITICAL EQUIPMENT
Before placing equipment, use vendor websites to get a better idea of the service gear (switchboard and switchgear) size. Once size has been determined, place service gear in the location identified above. Next, identify the sizes for sub-distribution equipment (like distribution panels and MCCs) and add them to the room. Focus on minimizing the distance from the service gear to the sub-distribution equipment and placing the sub-distribution equipment so that conduits can leave perpendicular to the gear and head out to the field. In addition, leave some clean space for reserved “small items” along with physical space in the event of future expansion.
5. EVALUATE EQUIPMENT CLEARANCES AND ADJUST
Once the equipment has been placed, pull measurements, and confirm that the clearances between gear meet the requirements of Art. 110. Make adjustments to create a layout that will work with egress and expansion goals while ensuring Code requirements are met.
Some other key points to remember include:
• Keep live-to-live 480V gear a minimum of 4 ft apart;
• Keep live fronts of gear at least 3 ft - 6 in. away from walls and grounded faces of other gear; and
• Keep your egress paths to 3 ft, and only compromise if there is absolutely no other alternative.
These five steps should simplify the process of developing concept electric room layouts. One final recommendation is to use paper cutouts or electronic drafting tools with a scale as it can take many iterations to create a perfect fit; flexibility to drag and drop is very useful! Fortunately, at the end of the iterations, you should have a great starting point for continuing on the project.
Fopma, P.E. is an electrical engineer with Interstates, Sioux Center, Iowa. He can be reached at [email protected].




