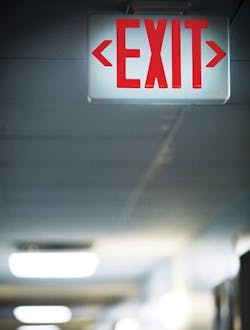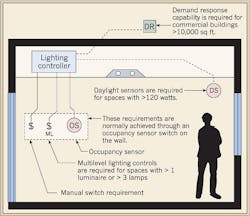The new California Title 24 Part 6, 2013 Building Energy Efficiency Standard, which covers lighting controls and other electrical equipment, became effective in July 2014. Although it relates to only one state in the union, the Title 24 law has, for years, served as a bellwether for other energy codes enforced in the United States, such as the International Energy Conservation Code and the ASHRAE/IESNA 90.1 standard.
Additionally, the Title 24 Part 6, over the years, has included many measures that were later incorporated by the other two energy codes. The 2013 version of the standard is no exception. While most of the recent changes can be considered evolutionary in nature, a few of the new rules could create some confusion and problems for electrical contractors, engineers, lighting designers, and other specialists in the field. Three specific rules in the lighting and electrical power distribution category require special attention: multi-level lighting controls, security and egress lighting shutoff, and circuit controls for 120V receptacles. Let’s study them in detail:
(1) Multi-level lighting controls requirements (§130.1(b) and Table 130.1-A)
The new standard states that any enclosed spaces larger than 100 sq ft that have a connected general lighting load greater than 0.5W per sq ft (WSF) must be controlled by at least one of the following methods: manual dimming, lumen maintenance, tuning, automatic daylighting, or demand responsive lighting control. In addition, the system must have a minimum number of control step capabilities as defined in Table 130.1-A, which differs according to the light source. For example:
• Linear fluorescent and U-bent lamps over 13W require a minimum of three intermediate steps — one in the 20% to 40% range, one in the 50% to 70% range, one in the 80% to 85% range, plus 100%.
• HID sources over 20W must have at least one intermediate step in the 50% to 70% range, plus 100%.
• LED luminaires and LED source systems must be able to be dimmed continuously from 10% to 100%.
The multi-level requirement should not override the functioning of other mandated light controls. However, the multi-level requirement is exempted in classrooms where the general lighting load is below 0.7 WSF, allowing the traditional bi-level (1/3 to 2/3) switching approach to be used, and in rooms with only a single luminaire containing no more than two lamps. Thus, with the possible exception of warehouses or other extremely low lighting power density (LPD) spaces, most lighting circuits must comply with the multi-level requirement.
In many cases, the requirements listed above can be satisfied with the use of an advanced lighting controls system (ALCS), as seen in the Figure, which presently is offered by more than 10 major lighting control manufacturers. The use of an ALCS is not mandated in specific terms in the standard, but several separate requirements do overlap (i.e., occupancy sensors, daylighting control, and the multi-level lighting requirements). The components in an ALCS usually include a receptacle switch pack, room controller, room control daylight sensor, room controller dimming slide, and room input/output device.
A wireless ALCS is ideal for a retrofit project because new control and power conductors are not needed, making it much less disruptive to the installation process. The cost of a wireless digital network is decreasing, and the industry has been making continuous improvements in sensor technology and the functionality of other control devices.
Beyond energy savings, the benefits provided by an ALCS include optimization of daylight in the workspace and extended lamp life with some source types due to operation of the light source at dimmed levels and fewer annual operating hours. Dimming controls can extend energy efficiency beyond simple “ON/OFF” operation, and sensors can respond to motion as well as sounds, to provide redundancy and reduce false readings that turn lights off while a space is occupied.
(2) Security and egress lighting shutoff [§130.1(c)]
The regulations for security and egress lighting shutoff have changed considerably in this new version of the standard. Under the 2008 standard, most buildings had a lighting allowance of 0.3 WSF for security and egress purposes at all times. The 2013 standard has a maximum security and egress lighting allowance of 0.2 WSF during normal business hours in a building (this lighting may remain energized even if the space is unoccupied during normal business hours). However, general and egress lighting must be shut off when unoccupied after regular business hours. To meet fire codes, the egress lighting must be responsive to occupants (it must turn ON automatically after hours), and the controls have to fail into a functioning state. As an exception, offices are allowed up to 0.05 WSF, for lighting during unoccupied periods, but only along emergency egress areas designated on the building plans.
Note that an egress lighting system provides enough illumination for occupants to safely leave a space under normal building operating circumstances. Emergency lighting provides a minimal amount of light for egress when the normal lighting system has failed.
This change in egress lighting doesn’t affect emergency lighting system requirements, but it does impact the way emergency lighting initiates the operation of battery packs and charges the batteries. A generator and transfer switch emergency lighting system may also have design impacts to consider.
(3) Circuit controls for 120V receptacles [§130.5(d)]
This requirement will bring a considerable change in the electrical power system design for many structures. Basically, in all building types — certain spaces such as open office areas, reception lobbies, conference rooms, copy rooms, or office building kitchenettes — a number of 120V receptacles must be controlled through an occupancy sensor.
The requirement states that at least one switched receptacle must be within 6 ft of each unswitched receptacle. The easiest way to meet this requirement is to split-wire the receptacle, or to install a duplex receptacle with one pair of conductors switched via the controls. The switched receptacles must also have a permanent marking, such as a permanent sticker label on the cover plate to differentiate them from unswitched receptacles. An embossed or engraved plate is not required.
The controlled receptacles have to follow the automatic shutoff requirements for lighting in §130.1(c)(1 through 5). Effectively, the receptacle load matches exactly the operation of the lighting in the space with respect to occupancy, so a single occupancy sensor can be used for both purposes. A relay controlling the receptacles should be wired into the branch circuit to take input from the lighting control system. Note that load disaggregation does not permit lighting and receptacles on the same circuit.
Lastly, the standard states that plug-in strips and other plug-in devices that incorporate an occupancy sensor are not considered a viable method to comply with this rule.
For retrofit situations, this requirement can be more difficult to satisfy without pulling new wires or employing a wireless occupancy sensor communication system and receptacles with a wireless receiver and integrated relay. Because the trigger point for Title 24 compliance in retrofit projects has become more aggressive, this will require special attention.
Other lighting and electrical changes in the standard
Because of the many lighting and electrical changes in the standard, electrical professionals should carefully study the language used. Some of the important changes not covered in this article include:
• Mandatory partial ON/OFF controls in corridors, stairwells, library stacks, and warehouses [§130.1(c)].
• Mandatory photocell controls in smaller spaces than before [§130.1(d)].
• Mandatory demand response capability in buildings over 10,000 sq ft [§130.1(e)].
• Lower trigger point for Title 24 compliance in retrofit situations (§141.0(b)2I and especially Tables 141.0-D, 141.0-E, and 141.0-F).
• Mandatory partial ON/OFF controls for outdoor luminaires mounted 24-ft or less (with exceptions) [§130.2(c)].
In general, more retrofit projects will be required to meet new construction standards for both LPD and controls. The only exceptions are buildings with fewer than 40 ballasts being replaced and spaces where less than 10% of the lighting is affected.
Mutmansky is an associate technical director, lighting, TRC Energy Services, located in Gold River, Calif. He can be reached via e-mail at [email protected].
SIDEBAR: Pushing the Energy Envelope
Reducing energy use is a long-standing goal for facilities throughout the United States. However, rather than solely concentrating on a strategy, such as using more efficient light sources, the state of California, in the Title 24 rules, is using its purchasing power as the ninth largest economy in the world to spur the development of technologies related to advanced lighting controls, management of peak energy loads, plug load controls, and demand response.
Over the past several years, the California building industry has been adopting an ambitious goal: to achieve the U.S. government’s target to build “net zero energy buildings” by 2030. Lighting technology advances are helping meet the goal of greater energy efficiency savings.
As the construction industry rises to California’s challenge, expect the adoption of performance-based energy codes to accelerate throughout the country.





